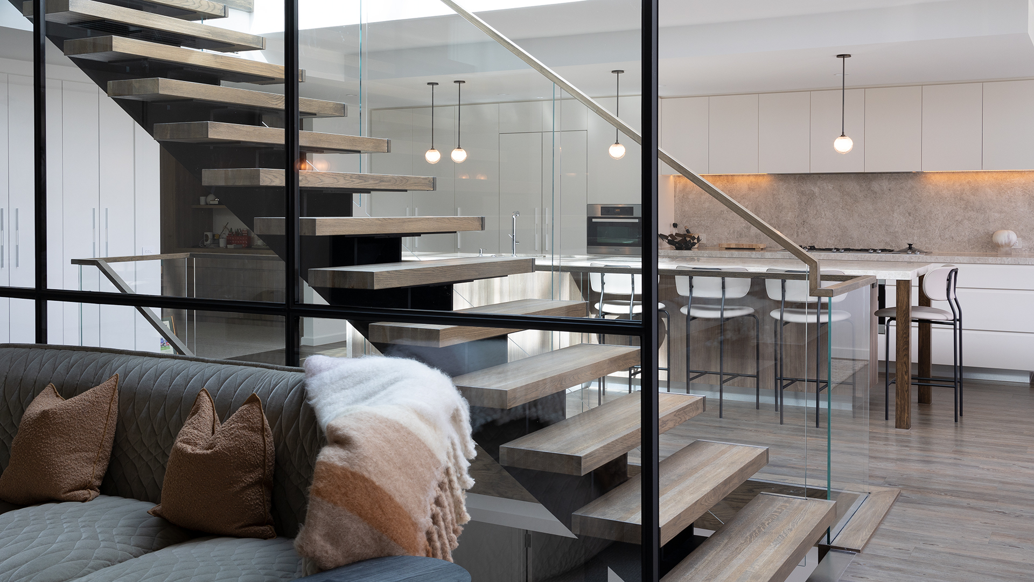
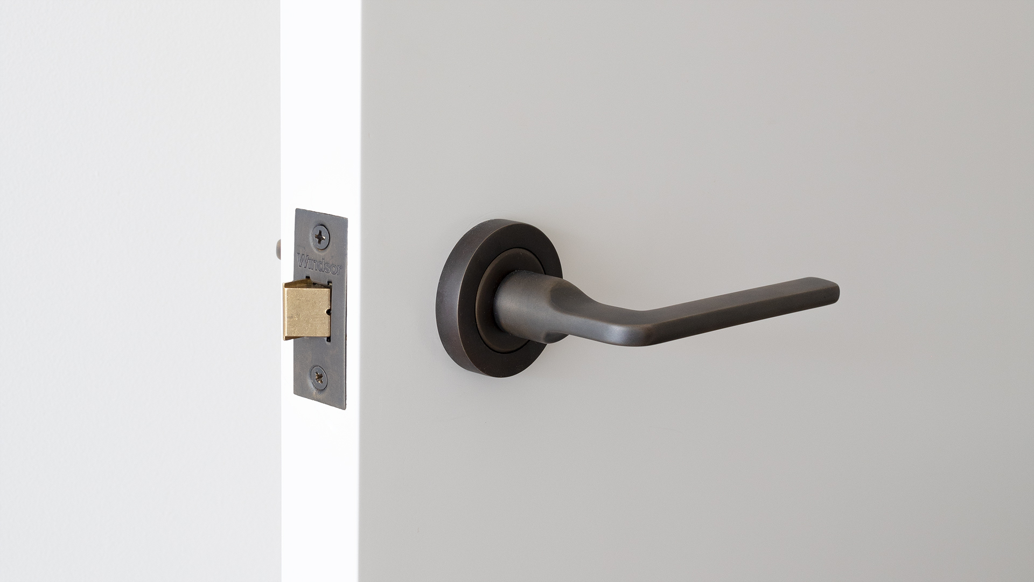
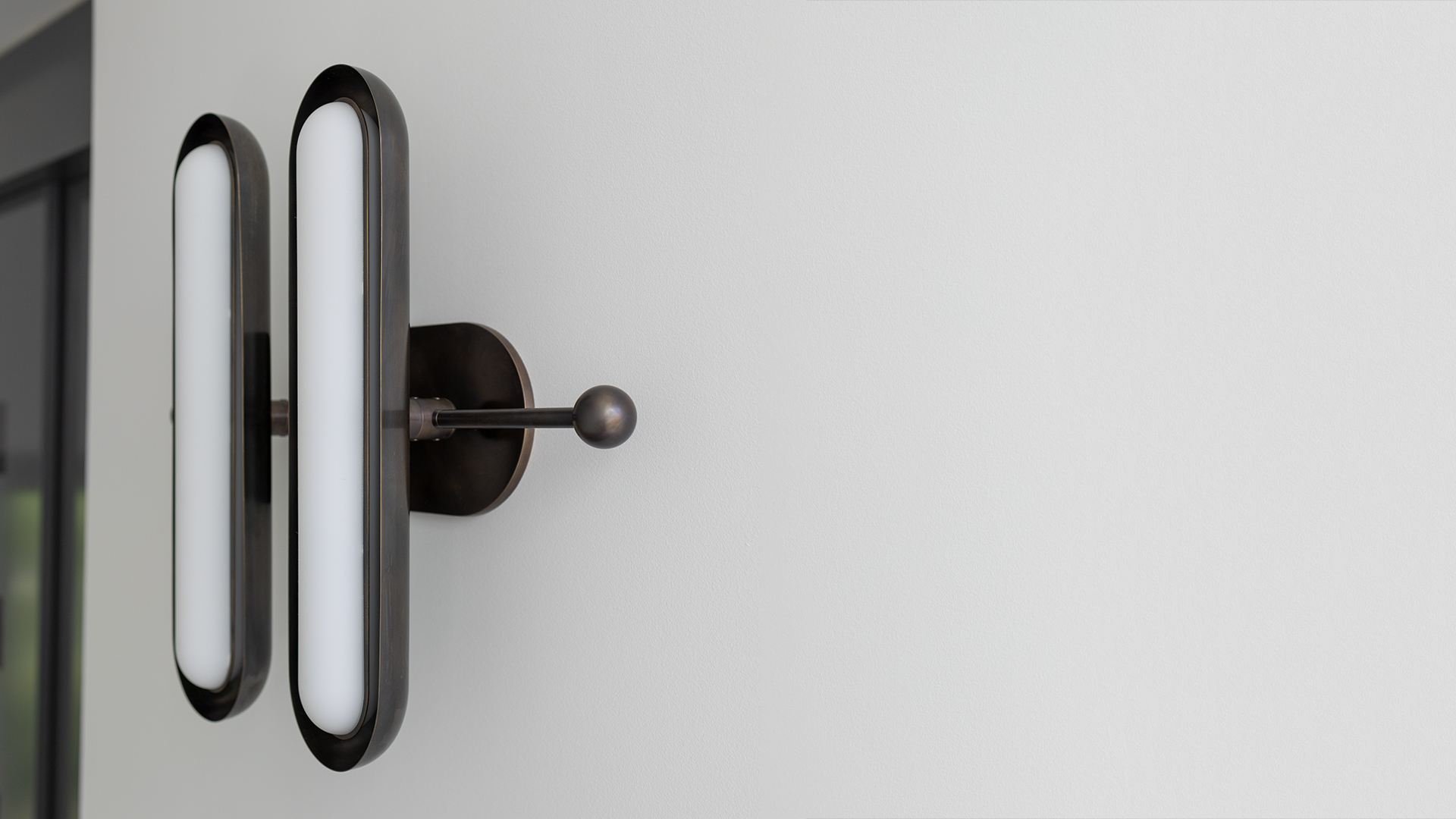
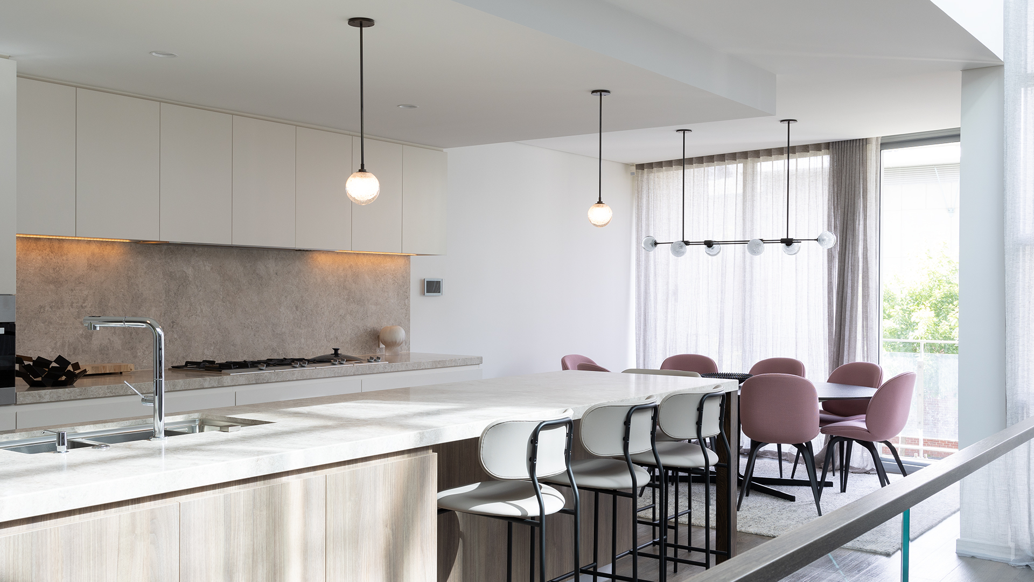
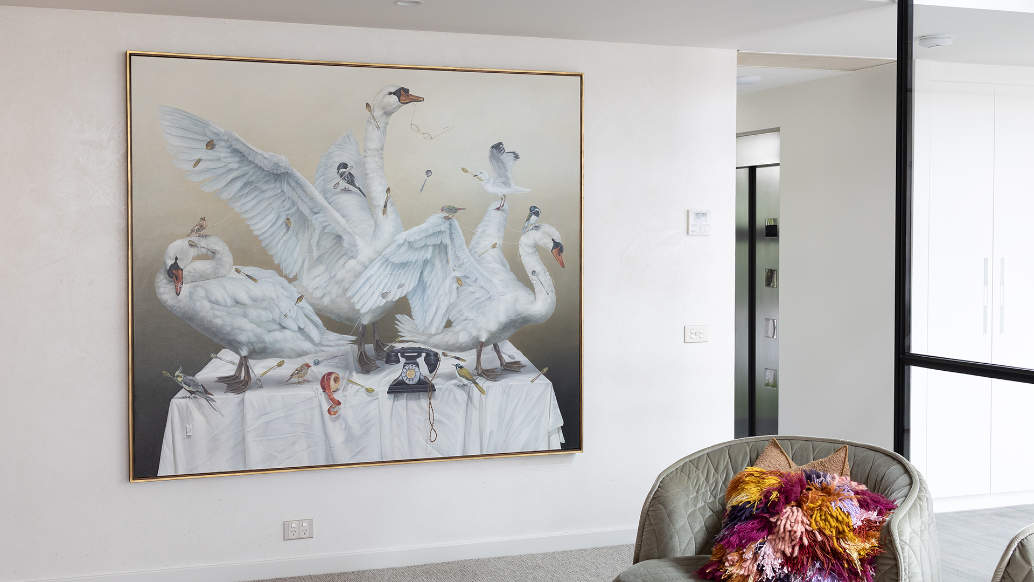
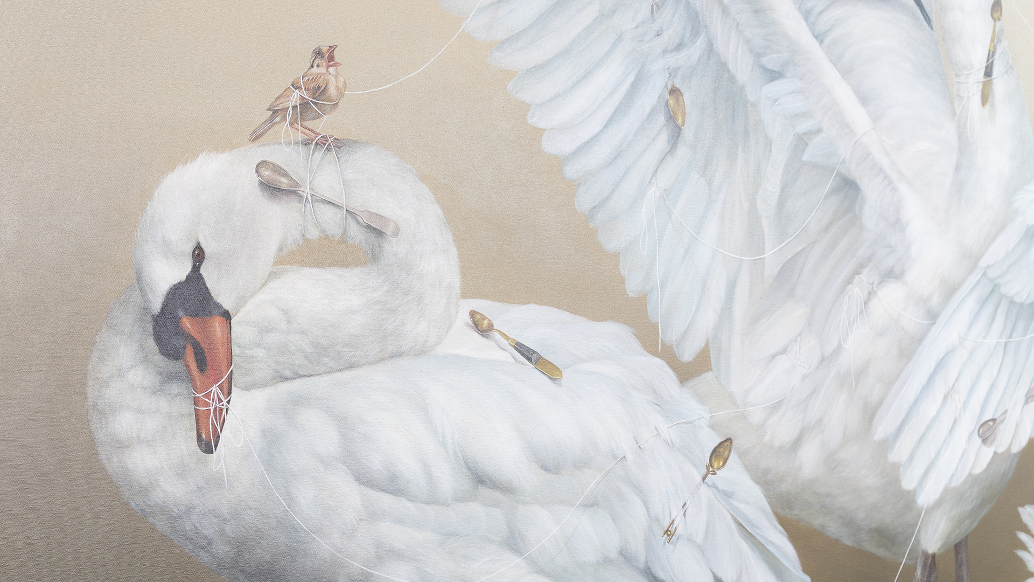
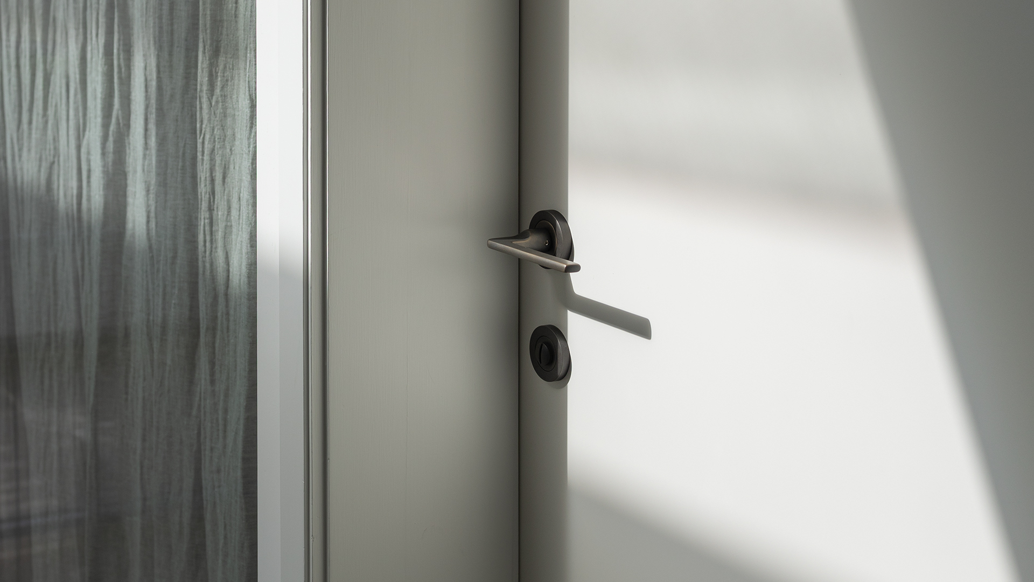
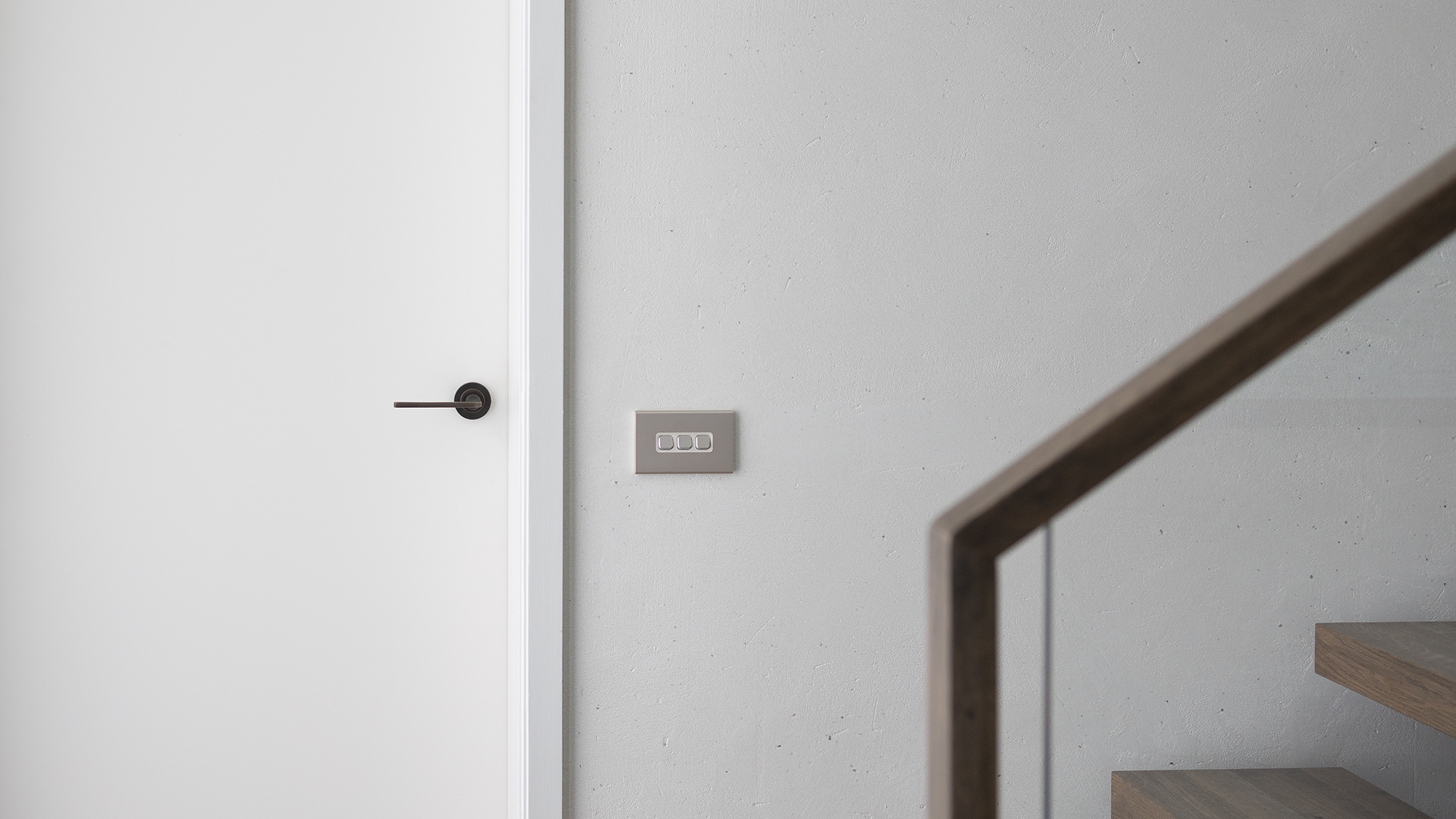
Southbank Apartment
This multi-level apartment is a gift that keeps on giving, with each floor revealing more well designed and styled spaces.
The three levels are linked by a floating staircase with the transparency offering connectivity and a loft-like feel. The usage of glass balustrades combined with steel framed internal windows, muted colour scheme, extensive glazing and sky lights makes for a light, bright and open home.
As you enter on the first floor, the warmup act includes a guest bedroom, bathroom, office and living area.
The second level is the main event as the primary entertainment space with the plush living area to the left of the staircase and expansive kitchen and dining to the right.
The top floor encore is well thought-out and spacious with purposeful areas for both parents and children. The elongated rooms provide a thoroughfare of curated spaces. The layout of the master, with ensuite and extensive walk-in robes is simply magnificent. The child’s room opens in the bedroom, through to study and wardrobes then concluded in a personal ensuite.
This home provides so many rooms that perform well individually, but collectively this home gives one heck of a show.
Method behind the masterpiece
This was designed to be a real 'city' home. The homeowner wished for it to be a sophisticated, uncluttered apartment feel, so it was created with Manhattan and art galleries in mind.
The Chalet handles were chosen for their understated beauty. They are streamlined, elegant, and allow the art in the home to be the main focal point, whilst still being beautiful in their own right.
The Designer made sure the finish coordinated with the metal detailing of the feature lighting used in the living areas and stairwell.
The homeowner’s favourite detail is the Kate Bergin art piece in the lounge room as every time you look at it, you see something different in its story.









