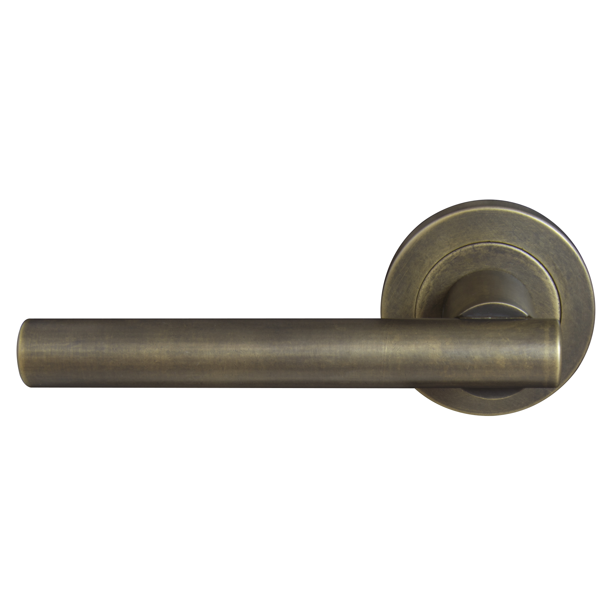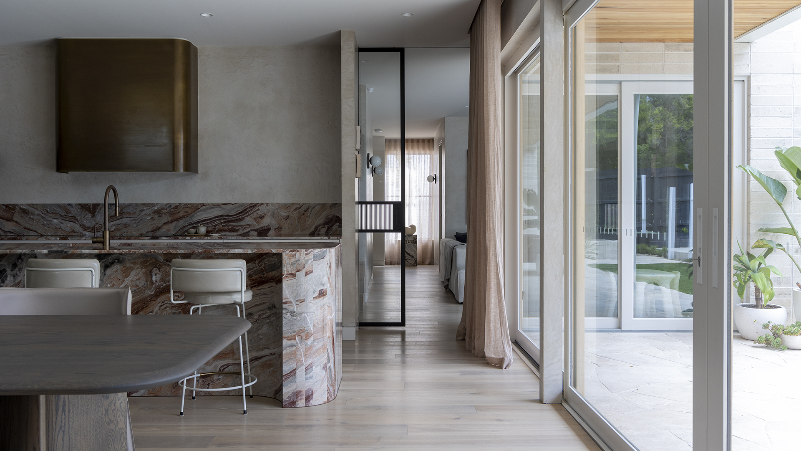
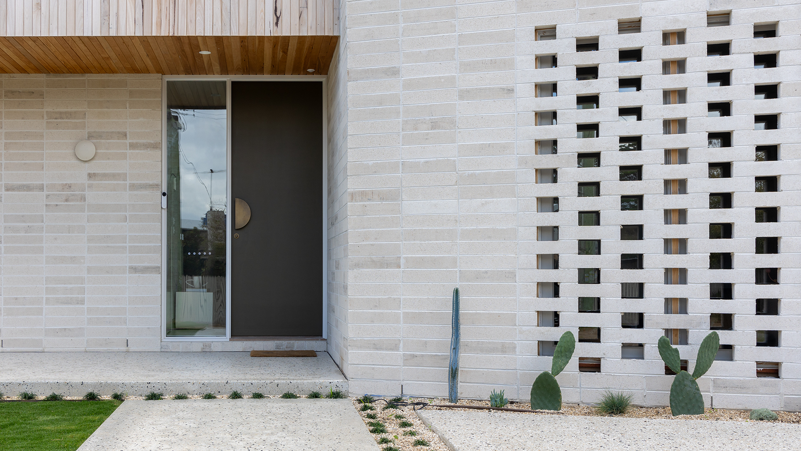
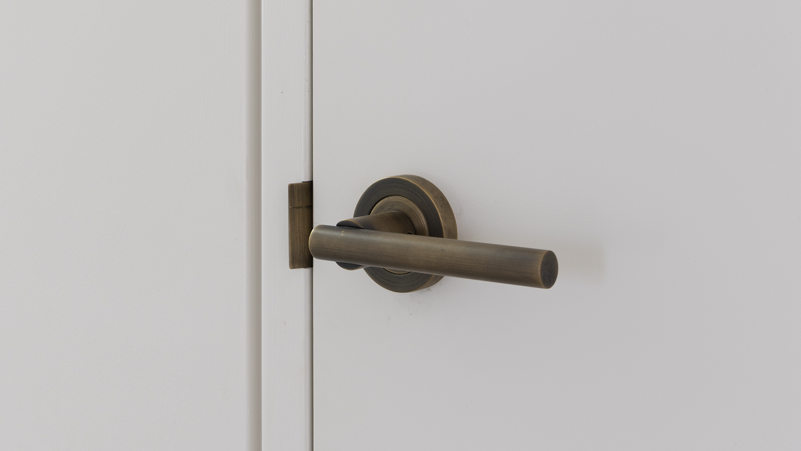
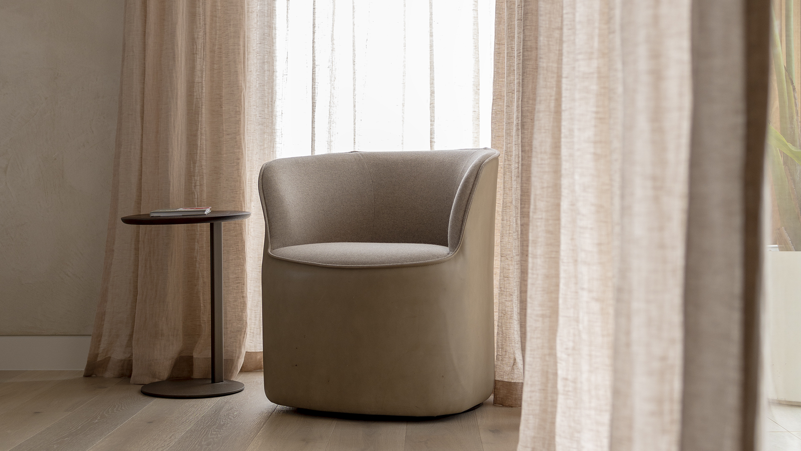
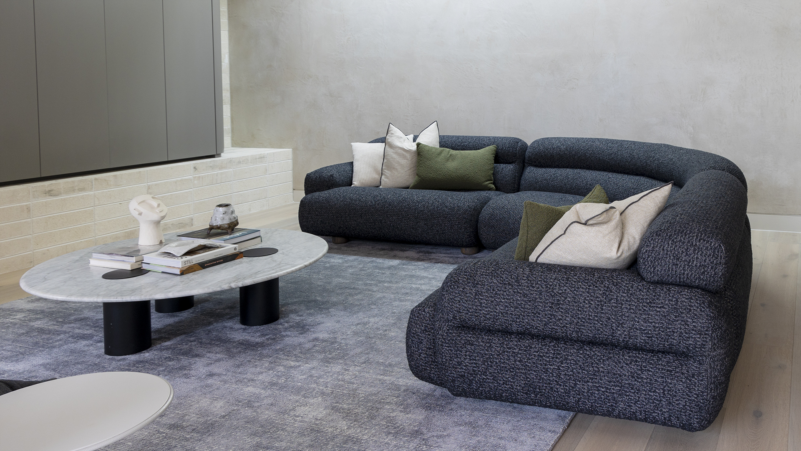
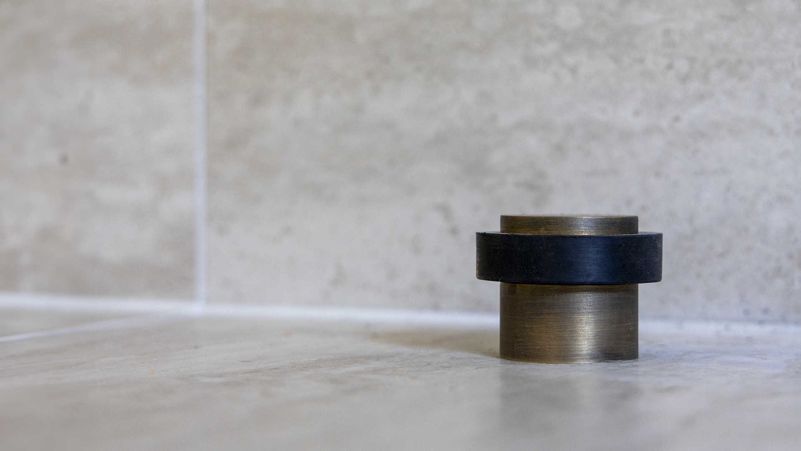
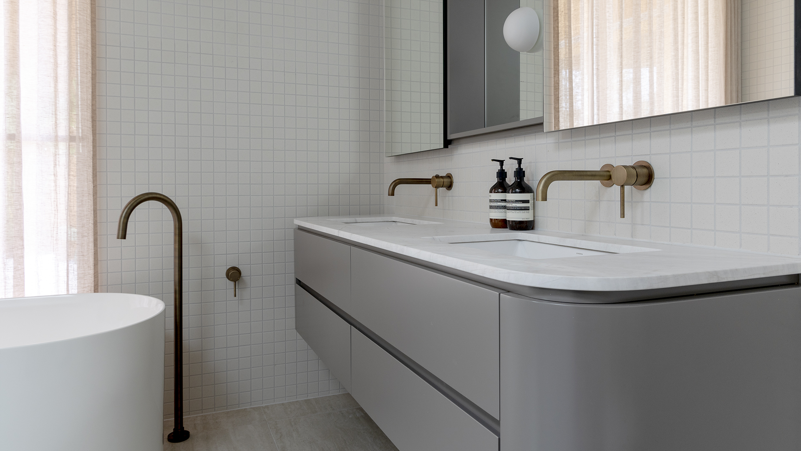
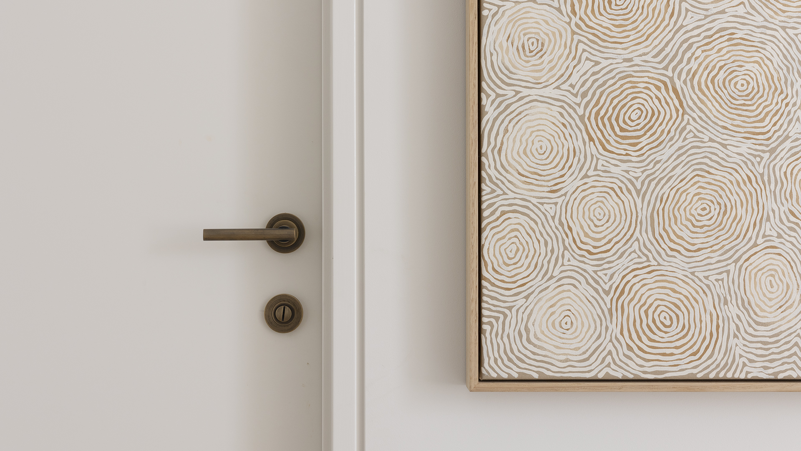
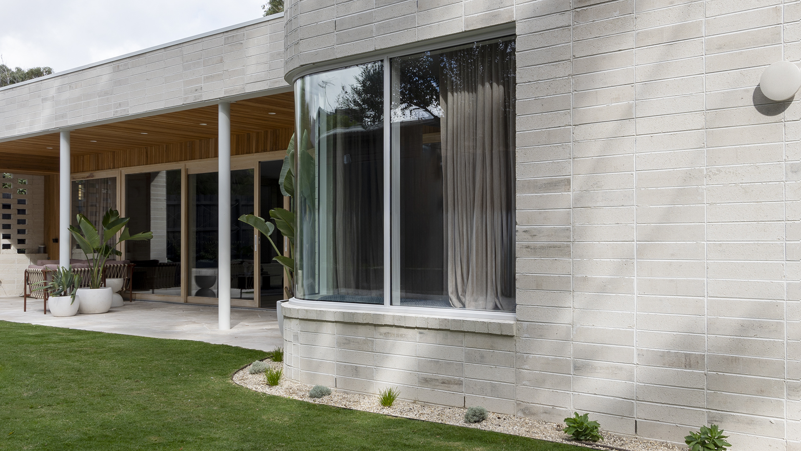
Hinkler House
Drawn to the Peninsula, city dwellers Lochlan and Toneya Tangas created an awe-inspiring home layered with texture, love and exquisite taste. The bottom story features living and dining areas, a guest room, and a children's wing with a dedicated living space. Upstairs is an adult sanctuary with a master bedroom, walk-in robe, ensuite, and office. Every inch is thoughtfully customised, balancing beautiful design with functional family living. Curves are a common theme, evident in the architecture, joinery, furniture, and fittings, creating a home that evolves with their family and is perfect for entertaining.
Method behind the masterpiece
Inspired by a love for mid-century design with a modern kick, the renovation project involved demolishing an existing 70s/80s flat roof home due to its reduced footprint and skewed orientation. The goal was to blend Malvern and Toorak vibes with materials from the Peninsula, creating a hybrid city-beach aesthetic. Influences from Pinterest and The Local Project guided the design with a single image that provided the anchor for the project, featuring curves, bricks, an abundance of texture, light timber and steel details. Studio Griffiths perfectly captured the desired exterior and architectural style.
The Charleston lever was selected for its durability and timeless appeal. It is robust, and well-built, feeling firm and crisp. A bespoke aged bronze finish was created to match the pre-selected tapware by refining the brush visibility, tone and texture. It is a living finish so will patina down over time. A custom half-moon entrance pull with a snib locking system was also included.
The hardware was chosen to match the tapware used in the kitchen and bathrooms and blends seamlessly with the home's various bronze, metal, and antique finishes. Its soft, timeless finish offers a high-end quality that balances masculine and feminine touches. Frequently complimented for the fixture coordination, the hardware also matches the blackened brass Snelling lighting and steel details on furniture pieces and balustrades
- Space
- The master bedroom is an adult oasis with a walk-in robe and ensuite, offering tranquility and a hotel-like escape. Enjoy coffee in bed, with sea views through the balcony doors and windows, creating a serene, private retreat.
- Art Piece
- A favourite is Melbourne local Kelly Larkin's paper and cement sculpture, prominently displayed at the entrance. Another cherished piece is an Aboriginal artwork purchased from Mitchelton Winery’s underground gallery on their babymoon that had a resonating story behind it.
- Décor Item
- The Jardan Valley sofa and August dining table, were chosen to echo the curves of the architecture and as timeless pieces they’ll keep for life.
- Texture
- The natural stone, specifically the pink-hued marble from Italy, used throughout the powder room, bathrooms, and laundry. It was a bold choice compared to the typical grey or trending green. The pink tones have been extended throughout the home with blush sheers and some furniture pieces. The unique choice complements the colourings of the coastal property's cliffs and rock formations beautifully.
- Shape
- The glass curved window, crucial for creating impactful first impressions, influenced by their fashion and merchandising backgrounds. When you enter, you’re greeted with a kids’ space, but your eyes are drawn to the beautiful, lush green of the landscaping through the curved window at the rear. Its installation, despite not being part of the original design, involved significant effort, making it even more special.
A good builder is key. They were agile and collaborative, quickly adapting to changes. When they changed the living room joinery and added a French solid steel fireplace as the new feature, the builder seamlessly integrated external bricks inside for cohesion. They valued managing the project together and finding on-the-fly solutions.
"Windsor's door hardware is the jewellery of the home. Their custom finishes matched our tapware beautifully, with samples quickly provided for approval. Fast local production in New Zealand, with lead times of just 2-3 weeks, made the process seamless and efficient." - Lochlan Tangas










